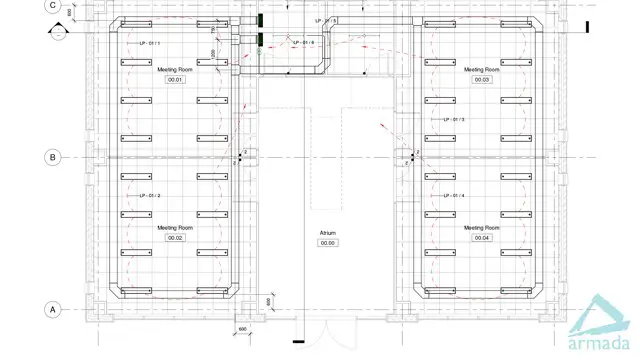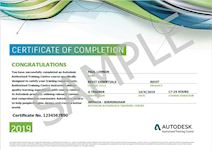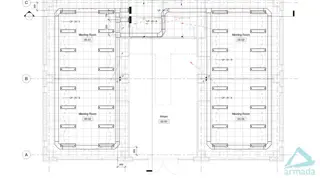
Revit MEP Essentials - Live online training
Autodesk-accredited LIVE ONLINE Revit training course, ideal for beginners, including comprehensive training materials
Armada
Summary
Payment by bank transfer or card.
We accept purchase orders from UK-registered companies and public...
- Certificate of completion - Free
- Tutor is available to students
Add to basket or enquire
Dates
Overview
Revit MEP online training course for beginners, teaching the concepts behind BIM and key techniques in Revit as used by engineers and designers in the mechanical, electrical and plumbing (MEP) disciplines.
When you attend Live online training with Armada, you’re participating in a real course, hosted by a real trainer, in real time.
Autodesk Revit provides the tools MEP engineers and designers require for their roles in a building project. Revit MEP Essentials training provides a thorough grounding in the application, focusing on techniques required for MEP. On completion, you will be able to use Revit to take a project from conceptual through the stages of design, analysis, documentation and visualisation.
The Armada approach to live online training
You participate in the same course as in-class delegates, and we do everything possible to make your experience as close as possible to actually being in the classroom…
- Your course is Autodesk-accredited, hosted by an Autodesk Certified Instructor (ACI) with vast experience of using the application professionally.
- You can see and hear our trainer, the other delegates and our trainer’s screen.
- Our trainer and the other delegates can see you (via your webcam) and hear you.
- We’ll post you a printed training guide, and make the course files and resources available for you to download.
- Your training is hands-on: you’ll practice and carry out exercises throughout.
- If you're learning to use an application and don’t have access to the software, we’ll send you a link to fully-functional trial software that you can download and install.
- If you need assistance, you can share your screen with our trainer, and pass control to them.
- Should you want to send a private message to your trainer, you can do so using chat.
- You’ll receive an e-certificate confirming successful completion of an Autodesk-accredited course.
- You’re entitled to 30 days’ email support from your trainer.
Scheduled courses take place on a Monday, Thursday and Friday. On Monday, you cover general Revit techniques; on Thursday and Friday you concentrate on techniques specific to MEP. You have a gap in the course because the techniques taught on Tuesday and Wednesday are relevant to delegates learning Revit for architecture and structural design.
We also offer this training as a classroom based course, at all of our Armada training centres (in Bromsgrove, Bristol, Cardiff, Manchester, Milton Keynes, Nottingham, Reading, Sheffield,)
Certification
Autodesk Certificate of Completion
Course media
Description
This is an Autodesk-accredited course, and is hosted by Autodesk Certified Trainers with vast experience of using Revit in industry.
Sessions include:
Building Information Modelling (BIM)
- Introduction to BIM
Revit basics
- Exploring the user interface
- Working with Revit elements and families
Viewing the structural model
- Working with views
- Controlling object visibility
- Working with elevation and section views
- Working with 3D views
Starting a new project
- Setting up a project
- Setting up view templates
- Defining discipline settings
- Importing typical DWG details
- Linking a Revit model
- Coordinating linked projects
- Adding and modifying levels
- Creating and modifying grids
Starting Revit MEP projects
- Linking architectural projects
- Copying and monitoring elements
- Setting Up and Modifying Levels
Understanding Revit MEP systems
- About MEP systems
- Creating systems – overview
- Connecting components
Spaces and zones
- Creating spaces
- creating zones and colour schemes
Energy analysis
- Preparing a project for energy analysis
- Analysing the heating and cooling loads
- Exporting for secondary analysis
Piping systems
- About piping systems
- Creating piping systems
HVAC systems
- About HVAC systems
- Adding air terminals and mechanical equipment
- Adding ductwork
- Creating and modifying duct systems
- Automatic ductwork layouts
Electrical systems
- About electrical systems
- Placing electrical components
- Creating electrical circuits
- Cable trays and conduit
- Electrical panel schedules
Annotating construction documents
- Adding detail lines and symbols
Tags and schedules
- Adding tags
- Creating schedules
- Modifying schedules
Who is this course for?
This course is ideal for:
- MEP engineers.
- Anyone who needs to understand the processes in Revit relating to mechanical, electrical and plumbing.
If you’re going to be using Revit primarily for architecture or structural engineering, see our Revit Essentials course.
Requirements
Delegates should have a basic understanding of building design concepts. You do not necessarily need to have any existing CAD experience.
Delegates need access to a Windows computer to use throughout the course. If Revit is not installed on your computer, Armada can provide details of free trail software to download prior to the course commencing.
A stable internet connection and a webcam are also essential.
Career path
Autodesk Revit provides the tools you need to design, build and maintain high quality, energy efficient buildings.
Questions and answers
Certificates
Certificate of completion
Digital certificate - Included
Delegates receive an e-certificate from Autodesk confirming successful completion of an accredited Revit course
Reviews
Currently there are no reviews for this course. Be the first to leave a review.
Legal information
This course is advertised on reed.co.uk by the Course Provider, whose terms and conditions apply. Purchases are made directly from the Course Provider, and as such, content and materials are supplied by the Course Provider directly. Reed is acting as agent and not reseller in relation to this course. Reed's only responsibility is to facilitate your payment for the course. It is your responsibility to review and agree to the Course Provider's terms and conditions and satisfy yourself as to the suitability of the course you intend to purchase. Reed will not have any responsibility for the content of the course and/or associated materials.







